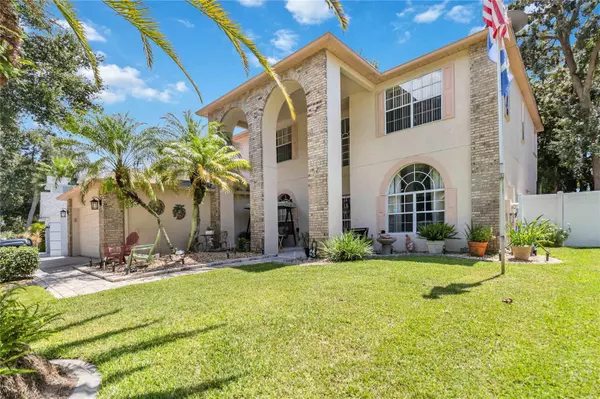For more information regarding the value of a property, please contact us for a free consultation.
1321 CENTURY OAK DR Ocoee, FL 34761
Want to know what your home might be worth? Contact us for a FREE valuation!

Our team is ready to help you sell your home for the highest possible price ASAP
Key Details
Sold Price $555,000
Property Type Single Family Home
Sub Type Single Family Residence
Listing Status Sold
Purchase Type For Sale
Square Footage 3,979 sqft
Price per Sqft $139
Subdivision Silver Glen Ph 02 Village 01
MLS Listing ID G5086517
Sold Date 11/19/24
Bedrooms 5
Full Baths 3
Construction Status Financing,Inspections
HOA Fees $15/ann
HOA Y/N Yes
Originating Board Stellar MLS
Year Built 1995
Annual Tax Amount $3,156
Lot Size 8,712 Sqft
Acres 0.2
Property Description
There's No Place Like Home... There's No Place Like Home... There's No Place like 1321 Century Oak Dr, located in the ever growing City of Ocoee, Fl. Nestled in the back of the Silver Glen subdivision, this beautiful two story home is just what the Owner ordered. It has 5 bedrooms, of which one is a downstairs Ensuite. The other 4 bedrooms and two bathrooms are located upstairs, with an open loft area to get creative with. The new laminate flooring is throughout the whole lower level, heading up the staircase and into the loft and primary bedroom. The the other 3 bedrooms, located upstairs received brand new carpeting to go with the ALL AROUND INSIDE FRESH PAINT JOB, from ceiling to floor and including the banister and stair rails. The wood and white contrast only adds to the natural lighting of this home. Walk into the open foyer where you can head to the Formal Dining Room, large enough for those family gatherings or Holiday Buffets, a Formal Living Room where you can watch the happenings of the neighborhood out side the massively large front windows or cuddle up with your favorite book and enjoy the Florida Sunshine beaming thru. As you walk thru the formal living area you'll enter into the EnSuite with not one but two closets and a full bath area with a walk in shower and rear back door leading to the outside. Head thru the Formal Dining room and you'll find the fully equipped laundry room with installed storage and removeable storage, plus a mop sink right off the fully spacious with more cabinet and more storage than you can think of, kitchen, with an electrical island, plenty of counter space, a view of the beautiful back yard and plenty of room to create your favorite recipes for your favorite people. Choosing where to serve up those favorites may be a little harder since you do have the formal dining room, the breakfast counter and the kitchen dinette space facing the back porch. And after a good meal go ahead and take your shows off, sink into your favorite piece of furniture and Relax in the adjoining family room to watch your favorite show or snuggle up to a warm fire in the wood burning stone fireplace, on those cold Florida days (yes we have some!). The beauty of this home is not only in the eyes of the new owner, but the love that it has fostered over the many years of children and grandchildren running through the halls and up and down the stairways. If the main 3300+ square feet of home isn't big enough, you can open all the sliders and windows to the attached enclosed all weather room with it's own SPLIT AC and HEATING unit. There are just so many possibilities to create your space and make your memories in this neighborhood, in this town, in this community. Convenience is right around the corner with the banks, shopping, restaurants, childcare, parks and schools right around the corner, basically everything you need, what's stopping you? Come Explore Central Florida...Come Home to the City of Ocoee. OH AND DID I MENTION?? SELLER CONTRIBUTING $5K TOWARDS BUYERS CLOSING COSTS!
Location
State FL
County Orange
Community Silver Glen Ph 02 Village 01
Zoning PUD-LD
Rooms
Other Rooms Family Room, Formal Dining Room Separate, Formal Living Room Separate, Inside Utility, Loft
Interior
Interior Features Built-in Features, Ceiling Fans(s), High Ceilings, PrimaryBedroom Upstairs, Tray Ceiling(s), Walk-In Closet(s), Window Treatments
Heating Central
Cooling Central Air
Flooring Carpet, Laminate
Fireplaces Type Wood Burning
Furnishings Negotiable
Fireplace true
Appliance Dishwasher, Disposal, Microwave, Refrigerator
Laundry Electric Dryer Hookup, Inside, Laundry Room, Washer Hookup
Exterior
Exterior Feature Irrigation System, Private Mailbox, Sidewalk
Garage Driveway, Garage Door Opener, On Street
Garage Spaces 2.0
Fence Vinyl
Utilities Available BB/HS Internet Available, Cable Available, Electricity Available, Phone Available
Waterfront false
Roof Type Shingle
Porch Covered, Deck, Enclosed, Front Porch
Attached Garage true
Garage true
Private Pool No
Building
Lot Description Gentle Sloping, Landscaped, Sidewalk
Entry Level Two
Foundation Slab
Lot Size Range 0 to less than 1/4
Sewer Public Sewer
Water Public
Architectural Style Florida, Traditional
Structure Type Concrete,Stucco
New Construction false
Construction Status Financing,Inspections
Others
Pets Allowed Cats OK, Dogs OK
Senior Community No
Ownership Fee Simple
Monthly Total Fees $15
Acceptable Financing Cash, Conventional, FHA, Other, VA Loan
Membership Fee Required Required
Listing Terms Cash, Conventional, FHA, Other, VA Loan
Special Listing Condition None
Read Less

© 2024 My Florida Regional MLS DBA Stellar MLS. All Rights Reserved.
Bought with CHARLES RUTENBERG REALTY ORLANDO





